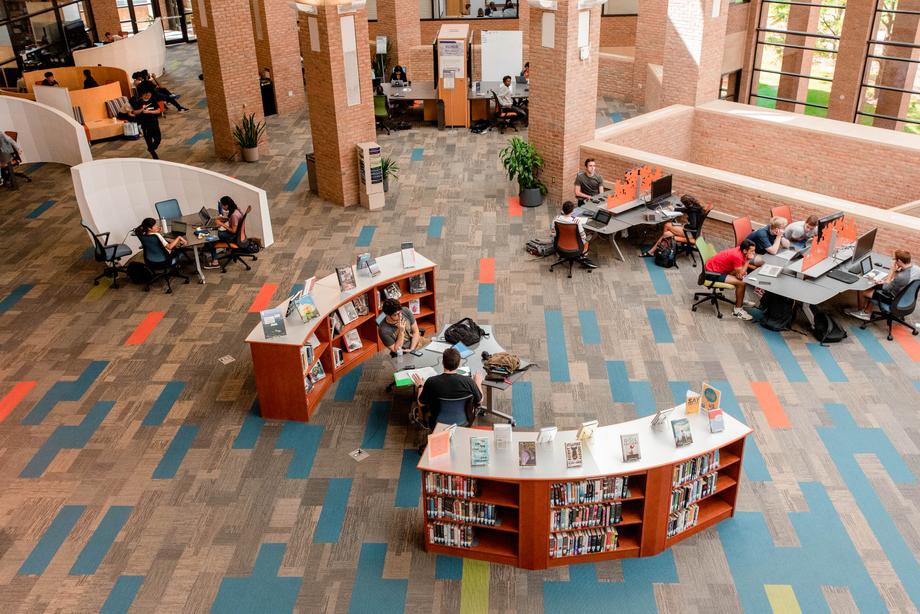Art, Architecture, and Engineering Library Floor 2
Natural light brightens this space, which is set up for collaborative work in the front and quieter work in its interior.
Art, Architecture, and Engineering Library, Second FloorView floor plan

Natural light brightens this space, which is set up for collaborative work in the front and quieter work in its interior.
Art, Architecture, and Engineering Library, Second FloorView floor plan